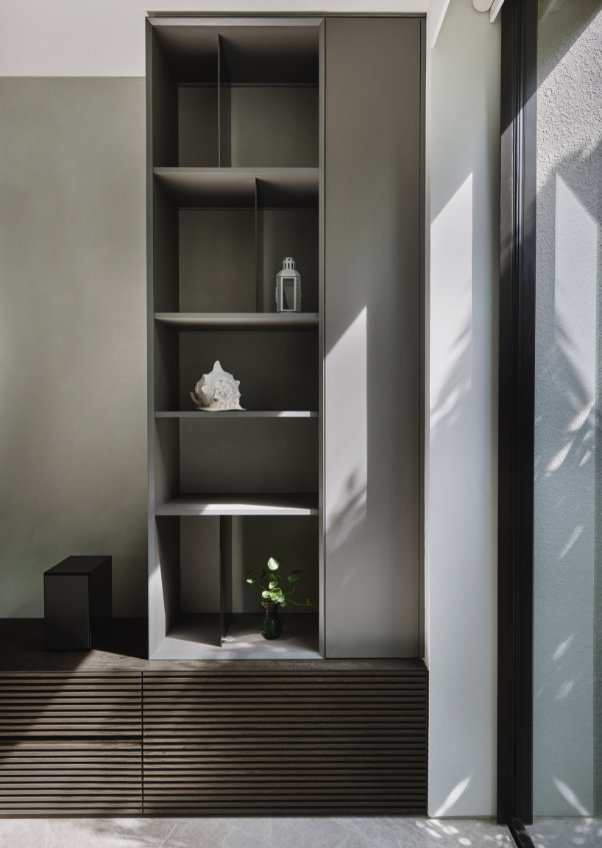This project is a whole house interior fit-out completed in collaboration with LAR+D Architects for a client who is deeply passionate about cooking. With a commitment to transforming her kitchen into a culinary masterpiece, our client invested in an extensive array of luxury home appliances and commercial grade kitchen equipment, setting the stage for a space that seamlessly blends functionality with aesthetic appeal.

Inspired by the client’s love for cooking, our design concept focused on creating functional zones to ensure seamless workflow and strategically positioning appliances for optimal efficiency.
Having dedicated preparation zones for baking, cooking or food prep were one of the key considerations during the planning process, hence ample counter space was designed across all work zones. With almost half of the floorplan on the ground level dedicated to the kitchen – the space was meticulously subdivided into the Dry Kitchen, Working Kitchen, Walk-in Pantry and Back-of-house Kitchen.

The Dry Kitchen is a social space where family and guests can gather around the double island set-up and houses showstopping appliances from SubZero and Wolf. The front-facing island features bench seating and an integrated CoolDrawer from Fisher and Paykel for guests to help themselves to drinks with ease. The back island houses a large functional sink, and integrates necessities such as a water filtration system, waste-bin and paper towel holder.

The Working Kitchen is a culinary haven for the serious homecook. Fitted mostly with commercial grade appliances, this space sets the stage for the client’s culinary creativity to be on full display. To align with the client’s vision of a high-end culinary space, we worked with functional materials that are easy on maintenance. Sintered stone tops provided durability while custom cabinetry concealed storage maintained a clutter-free environment. The black stainless steel backsplash accents harmonized with the professional-grade appliances, creating a cohesive and striking design.
 |
|
Connecting the Dry and Working Kitchen is the Walk-in pantry where it serves and a dried food pantry and store for miscellaneous kitchen equipment and accessories. The client infused the kitchen with a personal touch – showcasing her collection of cookbooks, culinary memorabilia and decor items, reflecting on her passion and love for cooking.
Material selection – A dark-stained oak veneer is featured starting from the front entryway area, extending all the way into the dry kitchen to provide a sense of continuity. The same veneer in a lighter tonality would be used throughout the house on all the bedroom doors and in the master bedroom for consistency.
In transforming this kitchen into a culinary haven, our design approach seamlessly integrated the client’s state-of-the-art kitchen equipment with a sophisticated and inviting aesthetic. The result is a space where functionality meets style, and more importantly, a unique space which reflects the client’s dedication and passion for cooking.

